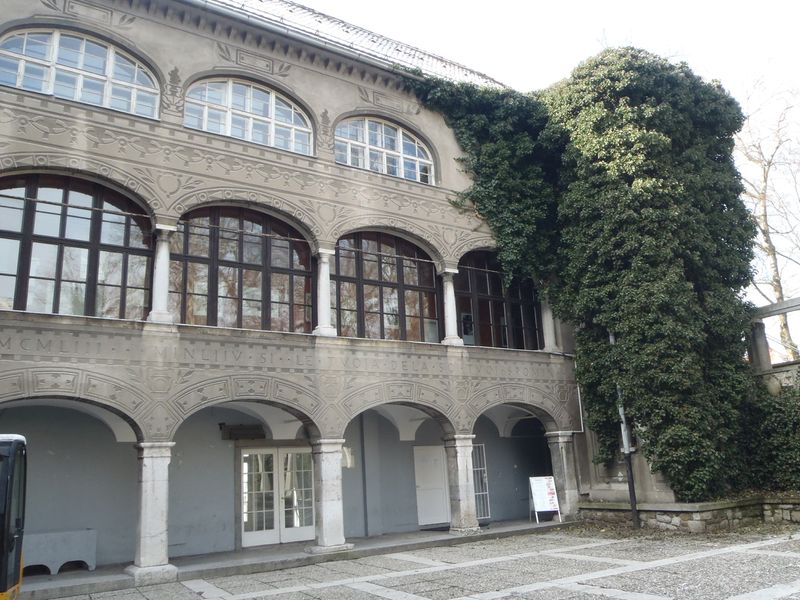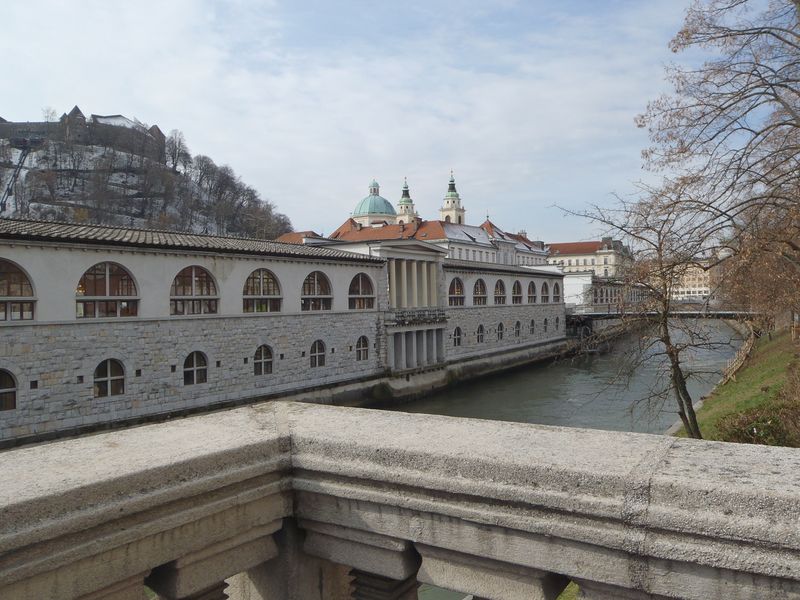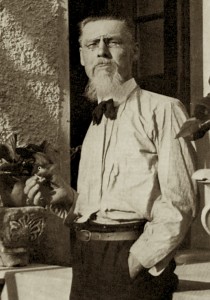Neo-gothic (1905 - 1930)
Skyscrapers and churches of the 20th century share many of the same characteristics as early medieval structures. The Gothic style itself borrowed many of its ideas from Romanesque architecture. In the early twentieth century, Gothic Revival ideas were applied to modern buildings and homes in the United States. These buildings are given the name "Neo-Gothic".
Characteristics
 |
| The bridge in central park |
The Gothic architectural style is most memorably known for its use of strong vertical lines and ability to create a powerful sense of height. Pointed arches were commonly used to embellish windows and entryways. Other traditional Gothic elements include the use of steep gables, ribbed vaulting, tall towers, and an overall dramatic looking appearance. Calvert Vaux's cast-iron bridge in Central Park, New York demonstrates the use of openwork forms taken from Gothic blind-arcading and window tracery to express the spring and support of the arching bridge, in flexing forms that presage Art Nouveau.
Neo-renaissance
The 19th century was very eclectic - a philosophical doctrine borrowing the best elements from different systems of thought to create a whole new doctrine. In the decorative arts that translated into a combination of influences coming from a variety of sources. The Renaissance style is one of the styles that emerged from this.
 |
| Chateaux de Blois |
One of the most widely copied features of Renaissance architecture were the great staircases from the chateaux of Blois and Chambord. Blois had been the favourite residence of the French Kings throughout the renaissance. The Francis I wing, completed in 1524, of which the staircase is an integral part was one of the earliest examples of French Renaissance. French renaissance architecture was a combination of the earlier Gothic style coupled with a strong Italian influence represented by arches, arcades, balustrading and, in general, a more flowing line of design than had been apparent in the earlier Gothic. The Chateau de Blois's triumphal staircase was imitated almost from the moment of its completion, and was certainly the predecessor of the "double staircase" (sometimes attributed to Leonardo da Vinci) at the Château de Chambord just a few years later. A Grand Staircase whether based on that of Blois, or the Villa Farnese was to become one of the features of Neo-Renaissance design. It became a common feature for the staircase to be not just a feature of the internal architecture but also the external. But whereas at Blois the stairs had been open to the elements in the 19th century new and innovative use of glass was able to give protection from the weather, giving the staircase the appearance of being in the true renaissance open style, when it was in fact a truly internal feature.
 |
| Warsaw University of Technology |
Further and more adventurous use of glass also enabled the open and arcaded Renaissance courtyards to be reproduced as lofty halls with glazed roofs. This was a feature at Mentmore Towers and on a far larger scale at the Warsaw University of Technology, where the large glazed court contained a monumental staircase. The "Warsaw University of Technology staircase", though if Renaissance in spirit at all, is more in the lighter, more columned style of Ottaviano Nonni's (named il Mascherino) staircase designed for Pope Gregory XIII at Rome's Palazzo Quirinale in 1584, thus demonstrating that architects wherever their location were selecting their Neo-Renaissance styles reardless of geography
Comparisment
Strictly speaking, there are no similarities between Renaissance architecture and the Gothic. However, as the French Renaissance evolved from the addition of Renaissance ornament to Gothic based buildings, and also some architecture such as the courtyard of the Doge's Palace were constructed during the period of transition, occasionally some Gothic influences can be discerned. During the Neo-Renaissance period competent architects usually avoided all reference to the Gothic drawing instead on a variety of other classically based styles. However, there are exceptions and on occasions the two divergent styles were mixed. When this happened the chosen form of Gothic was often the floral Venetian Gothic.
Neoplasticism (De Stijl)
The biggest style, or the most popular style is ‘De stijl’. De Stijl uses primarily cubic forms, and is a
 |
| The Rietveld-Schrőder-house |
very artistic style, that’s typical for Holland. It’s one of the few styles that are invented by Dutchmen. Famous people using the stijl are Piet Mondriaan, Jan Wils and Jacobus Johannes Pieter Oud. Mondriaan is a famous artist, using many different styles, but also de stijl. In architecture, De stijl is also called Neoplasticism. Mondriaan and Oud made the stijl big, they made it and give it meaning. Wils and Oud are architects that used the neoplasticism. The Rietveld-Schrőder-house is an great example of architecure and Neoplasticism.
 |
| `The` Beurs |
A dutch architect who changed the neo-styles to more contempory forms and worked from a more modern philosophy, was Hendrik Berlage. An example is `the Beurs` in Amsterdam
Conclusion on Neostyles
Sometimes, we use a lot of different styles at the same time, or we just choose which neo-building-style fits best to the function or the preference of the client. We call this eclecticism. Architecture may not be a form of art, but it is a craft to be proud of. Buildings are like technical recipes, we just have to find the right ingredients.






















