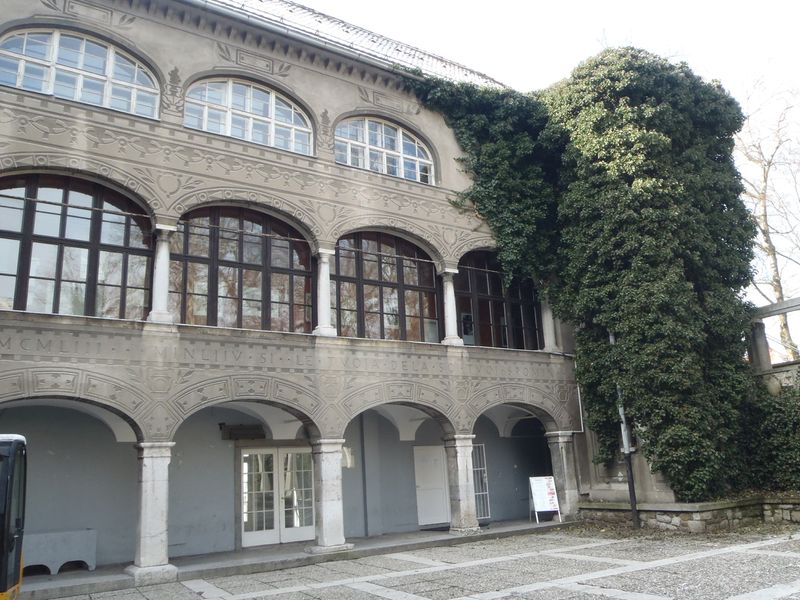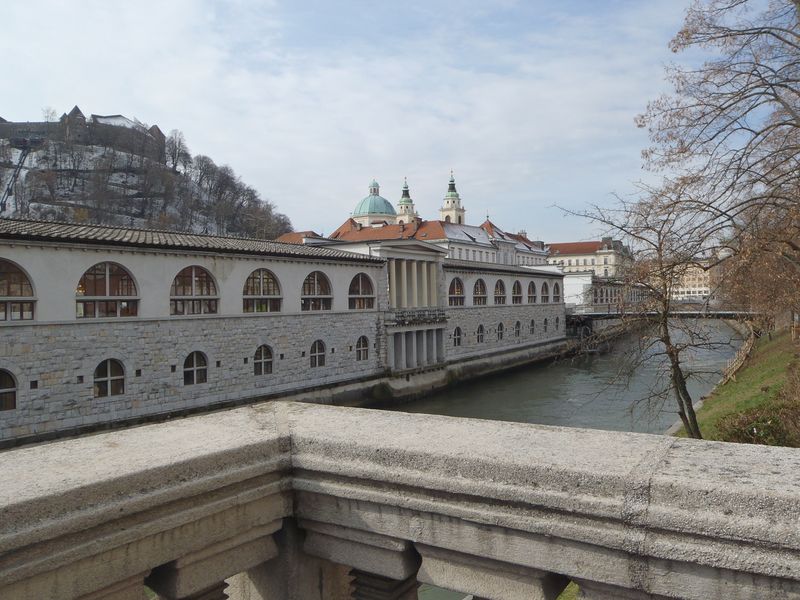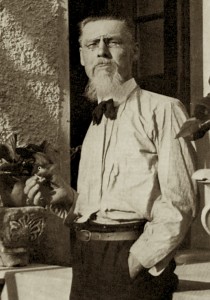Jože Plečnik
 |
| Krizanke, designed by Plečnik |
 |
| One of the waterfronts designed by Plečnik |
 |
| The cementery designed by Plečnik, Žale |
After World War II, Plečnik fell out of favor in the new Communist Yugoslavia, where his commitment to classical architecture and his devout Catholicism were viewed with skepticism. His teaching role at the university was gradually reduced and he received fewer commissions, although he did complete some smaller monuments, fountains and church renovations in the 1950s. Plečnik died in January 7, 1957 at aged 84 and received an official state funeral in Žale.
 |
| Jože Plečnik (23 January 1872 – 7 January 1957) |
http://imagenes.esloveniacorazon.si/uploads/2009/07/joze-plecnik-1925-210x300.jpg
http://www.visitljubljana.com/file/167225/vhod_zale.jpg
http://www.visitljubljana.com/file/167225/vhod_zale.jpg
Ljublijana
Background information
City background
 |
| Ljublijana, Slovenia |
 |
| Map of Ljublijana |
Our exchange group, Kristof, Stijn and Levi, has visited Ljubljana during our stay in Slovenia. Here we saw a lot of the buildings, and Kristof told Levi and Stijn a lot about them.
The Earthquake
 |
| Vodnik Square (before the earthquake) |
 |
| Ljubljana Central Market |
Buildings
National and University Library of Slovenia (NUK)
The National and University Library established in 1774, it is one of the most important national educational and cultural institutions of Slovenia. It is located in the centre of Ljubljana, in a building designed by the architect Jože Plečnik in the years 1930–1931 and constructed between 1936–1941. The building is considered one of the greatest achievements by Plečnik. According to the Mandatory Publications Copy Act, issuers are bound to submit a copy of each publication they publish to the National and University Library. There have been significant problems with a lack of space and a new modern building has been planned to be built in the vicinity.
 |
| The National and University Library of Slovenia |
Ljublijana Castle
Ljubljana Castle is a medieval castle in Ljubljana. It is located on Castle Hill, overlooking the old town. At the end of the 1960s, the long and extensive renovation works started. The whole renovation took more than 35 years. In the 1990s, the use of the castle as a place for weddings and cultural events began. The Ljubljana Castle funicular, a funicular railway to the top of Castle Hill, was built in 2006 and brought to service on 28 December 2006. The hill also features a 1974 monument by the sculptor Stojan Batič dedicated to the Slovene peasant revolts. It is also a tourist attraction. The remains of the fortifications on Castle Hill were reworked into a promenade called Šance, designed -again- by the Slovenian architect Jože Plečnik. |
| Ljublijana Castle, with the railway |
Slovene National Theatre
The building was previously named the Provincial Theatre and was built between 1890 and 1892 in the Neo-Renaissance style by the Czech architects Jan Vladimír Hráský and Anton Hruby. Before the construction of the German Theatre, the present Slovene National Theatre (SNG), in 1911, the building served as a venue for productions in both Slovenian and German, and afterwards only in Slovenian. |
| Fronton of the SNG |
The facade of the Opera House has Ionic columns supporting a tympanum above the entrance and has two niches at the side adorned with allegorical statues of Tragedy and Comedy by sculptor Alojzij Gangl.
Last couple of years, the Theatre has been upgraded to modern standerds. They extended and enlarged the building with something that looks like a big black box.
 |
| Slovene national theatre (Before upgrade) |
 |
| Slovene national theatre (after upgrade) |
sources:
http://en.wikipedia.org/wiki/1895_Ljubljana_earthquake
http://en.wikipedia.org/wiki/National_and_University_Library_of_Slovenia
http://en.wikipedia.org/wiki/Ljubljana_Castle
http://www.skyscrapercity.com/showthread.php?t=679724
https://maps.google.nl/maps
Unsourced photos provided by Levi van der Heijden

Difference between buildings in Slovenia
 |
| Map of Europe, 1900 |
 |
| Map of Slovenia, 1900 |
sources:
http://fccorn.people.wm.edu/images/EuropeMap-1900.jpg
http://www.llmap.org/images/EastCentralEurope/SourceMap_Page99.jpg
Geen opmerkingen:
Een reactie posten